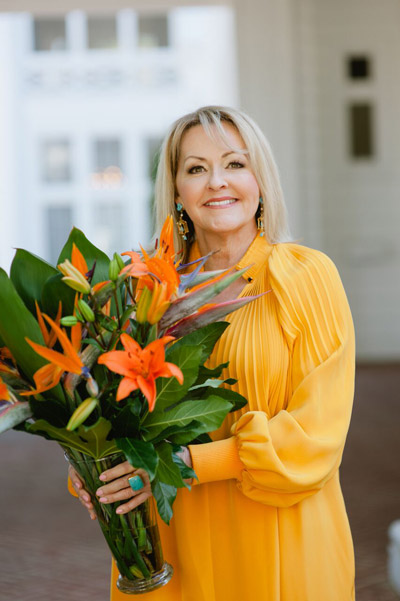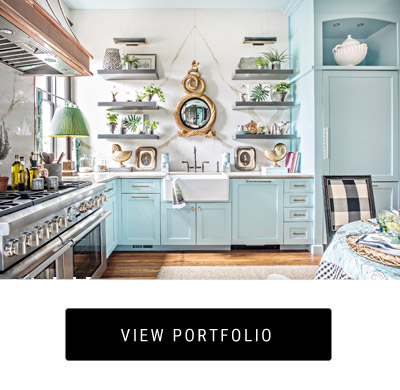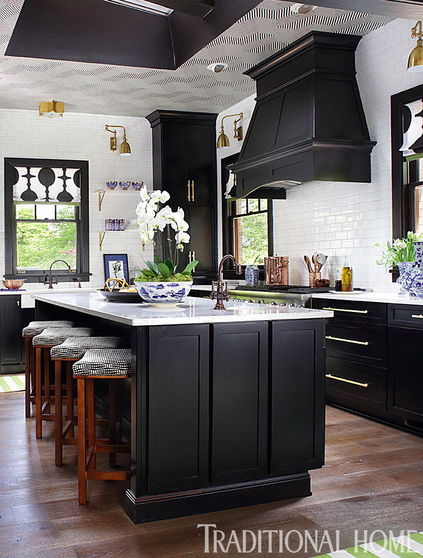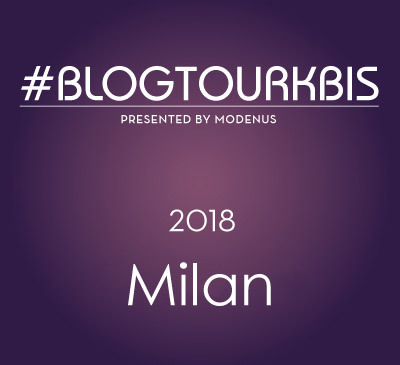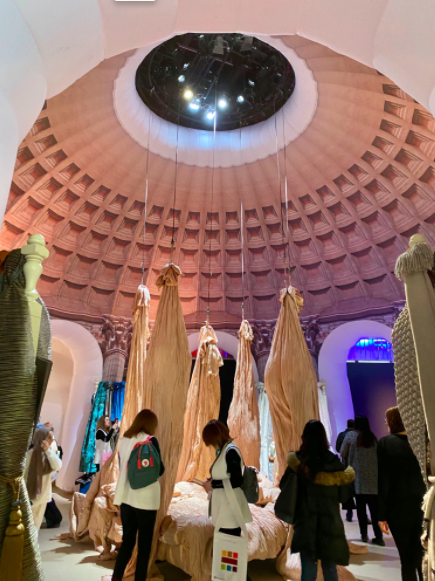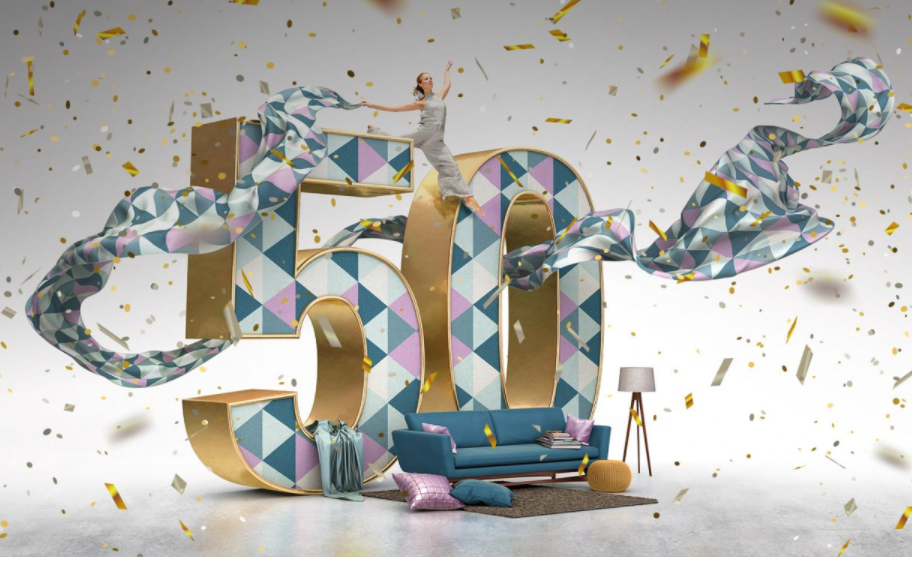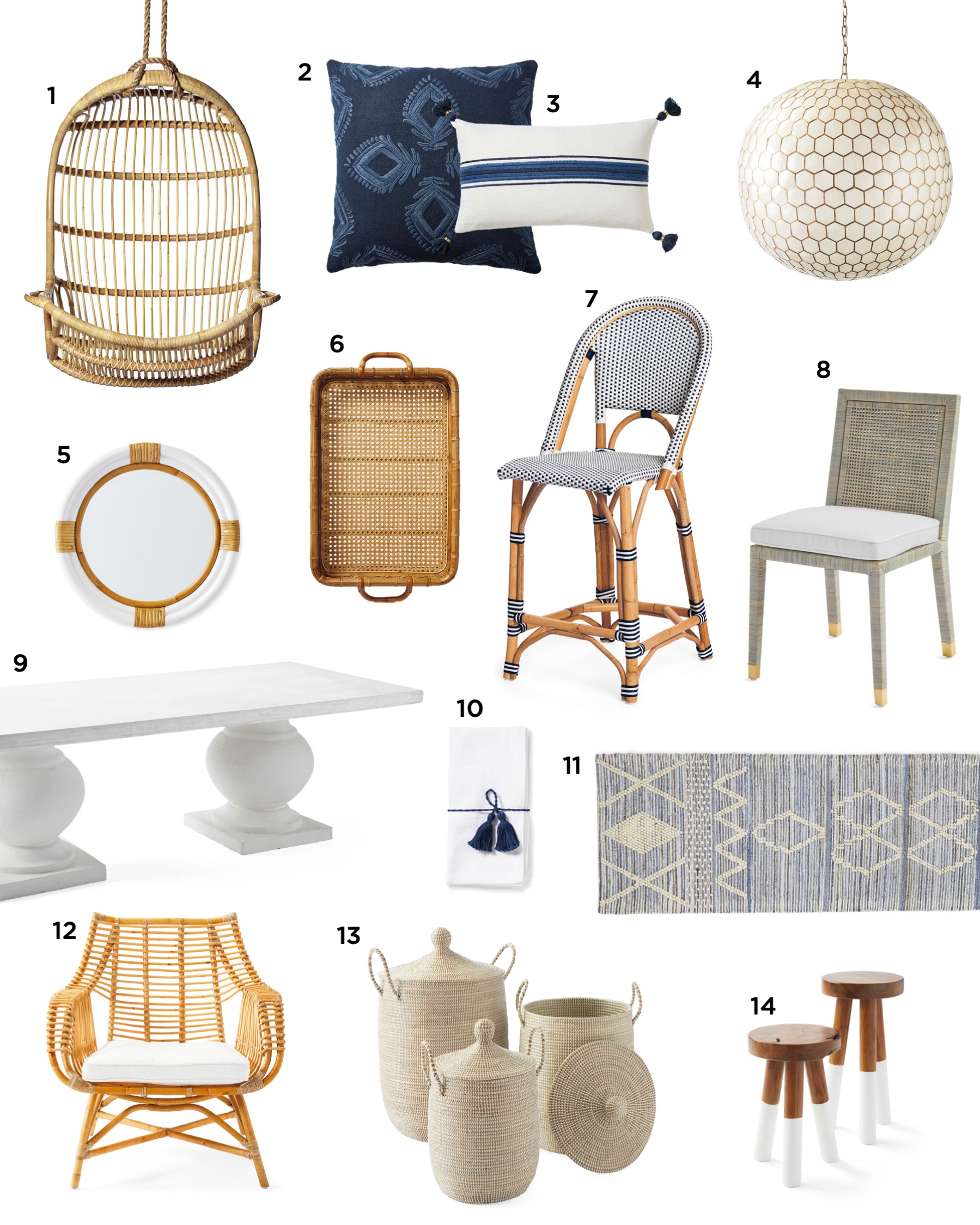When I took on the project, the bathroom had a shower in the middle of the room. The toilet was under the window and the sink was on the right side of the room. There was dated tile on the floors and halfway up the walls. There was dated wallpaper above the tile. Our little bathroom was in need of a major renovation. This showhouse was more like a client project than a showhouse since we had homeowners. It was important to design a bathroom the Engelhardts would enjoy after the showhouse closes. The Engelhardts are a young professional couple. He works in San Francisco and she is the manager of the local inn located on the same street as their home. I enjoyed designing this bathroom for them so much!
Thank you to Mari Robeson for doing this rendering
of my design for the program book! Check her out on
instagram to see more of her beautiful work. Mari is
a designer herself of California but does these adorable
renderings. She is a joy to work with and is very fast!
Because I had a misunderstanding with my usual artist
Mari stepped up and make this happen in one day for me!
Thank You Mari!!!
I really love the Oakhill Collection from DXV and was so thrilled when the Engelhardts did as well. It is sleek but fits so nicely with the design of their home.
I originally planned to use the Oakhill toilet as well, but since the bathroom was tight on space, I opted for a smaller profile toilet to give more space between the sink and toilet. The Oakhill is 30 13/16″ D with an elongated seat versus the Fitzgerald is 27 7/8″ D with a round seat. This difference allowed a few more inches in the walkway. Every inch in this bathroom made a difference in the design and functionality of the space. The Fitzgerald toilet looks great with the Oakhill sink and tub because of its simple, elegant look so we didn’t compromise on style.
Next up, I chose the Crossville “Virtue” collection tile. Nothing says luxe like marble and this porcelain tile looks like marble but offers the ease of porcelain. We used 3″x6″ subway tiles on the wall, a tile baseboard, chair rail and crown in this room to provide maximum sophistication. To shake things up a bit, I decided to lay the tiles on the floor in a chevron pattern.
Once I had the tile and fixtures chosen it was time to choose the decorative items. The Thibaut Tulsi wallpaper in aqua blue and white was a perfect choice. It provided a soft background with an updated feel. The “Vale” mirror from Ballard Designs and can be monogrammed. Carlisle liked the mirror so much so bought it and had it monogrammed with their initials. Isn’t that cool?
online!
I’m coming out for the gala, which is a moveable feast between the three properties! Doesn’t that sound like fun? Won’t you join me there? If you would like to come to the gala click here for tickets!
A big thank you to Traditional Home for choosing me to participate in this showhouse and a very special Thank You to Lauren Tapper, Project Manager who worked so hard to make this house a showhouse!
