Welcome to Day 2 of the Dougher House tour. If you missed Day 1 of the tour,
click here to see the first floor of the home. If you you saw Day 1, I’m sure you are anxious to see this post! Today, we are going to venture upstairs to see the second level of the home owned by Edna and John Dougher of Topsail Island, NC.
Details like shiplap walls and pine ceiling and floors add the
character of an older home.
An interesting artistic furniture vignette beckons you to take
a closer look when you reach the second floor landing.
The hand painted console and mirror at the end of the hallway were painted
by an artist from Florida. Edna purchased it at her favorite art show
“Lazy Daze” in Cary, NC The detailed painting on these pieces is amazing
with banana leaf legs and striped accents. The top of the console has
palm trees and colorful houses.
This sassy little lady perched on the console wear a turban with
shells dipped in silver, sea fan and white coral.
Beautiful beach shells adorn the bottom shelf of the console.
The guest room on the second floor is painted in the famous blue chosen by Dorothy Draper for the lobby of the Greenbrier Hotel in White Sulfur Springs, Va. Did you know The Greenbrier front desk keeps the paint colors used at The Greenbrier in a file, and will give them to you if you ask?
Edna commissioned a local artist to paint the plain wooden drapery rod to look like bamboo.
The drapery panels are trimmed with wooden beads. I can’t wait to share the amazing mural the same artist painted in the dining room of the home tomorrow. It’s amazing!
The bathroom off of the guest room is colorful blue and green
hand stripes which were painted by Edna.
The children’s room has two sets of bunk beds. Did you notice the
ceilings are painted an accent color in every room? Edna doesn’t forget about
the fifth wall in any room. She does an amazing job at making the ceiling
a cohesive part of the design palette.
The “relax” sign above the door of the children’s den serves as
an ongoing invitation for guests to come in and enjoy themselves.
This is a cozy room continuing with the soft green and blue color
palette but also includes bright pink, coral and yellow in the rooms color scheme.
The gallery wall above the sofa features original art by
a Florida artist and an artist found online.
The furnishings in the children’s den were designed to be kid friendly.
During the busy summer months, the neighborhood kids gather in this room.
This bedroom was designed for the couple’s grown daughter, but also serves as a guest room when she isn’t visiting.
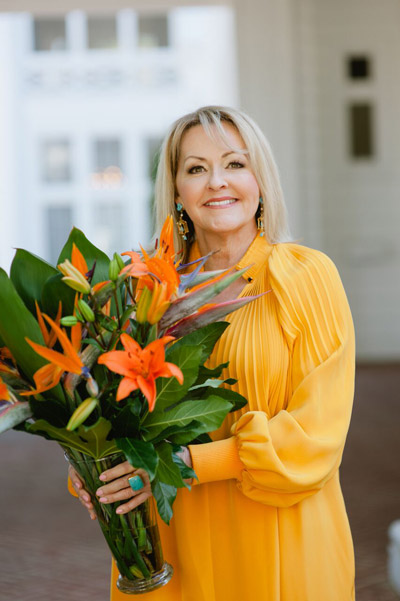
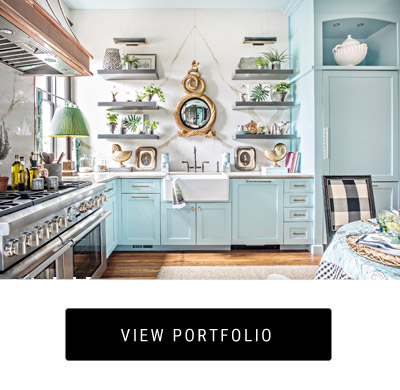
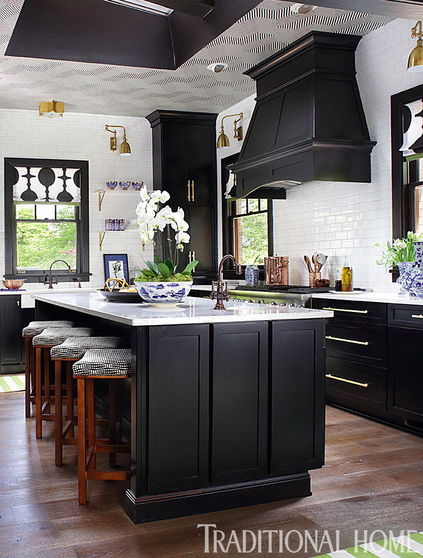


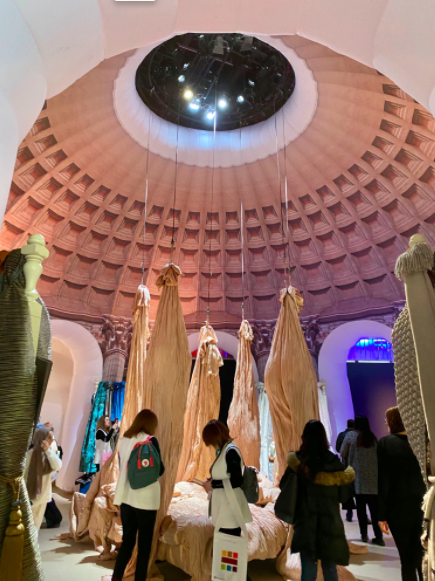
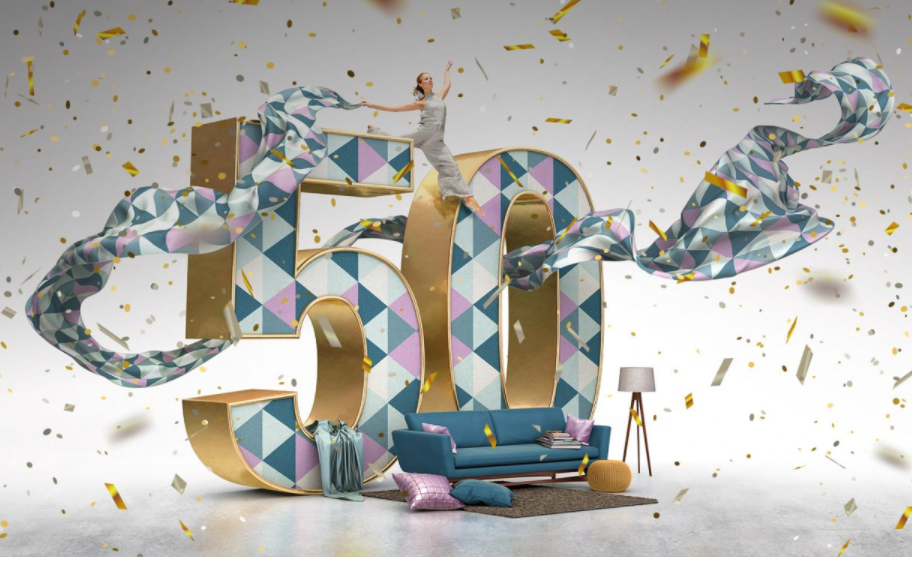
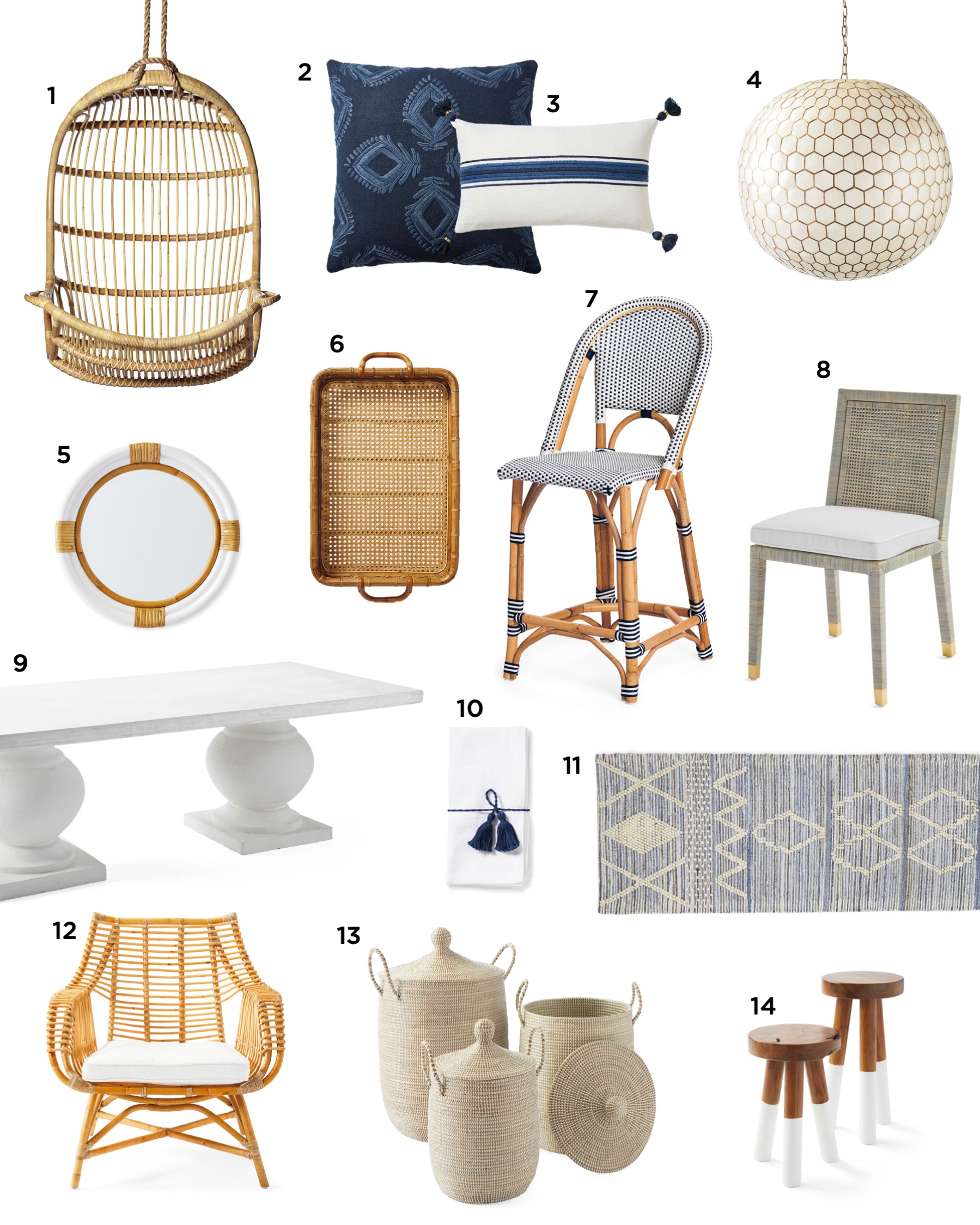
 By
By