Located at the pinnacle of the Las Vegas strip, and situated in the MGM City Center, The Mandarin Oriental Penthouse suites are dramatic, sexy, uber cool and available. Wouldn’t you like to purchase one? These stunningly designed penthouses were the creative work of Bruce Anderson Environmental Design, and Poggenpohl LA kitchen designer, Anne Kramer. Feast your eyes on some of the sexy furnishings.
Now that you’ve seen a taste of the furnishings, let me share the main focus of the evening. We had the pleasure of attending a progressive affair in three of the penthouses. The concept of the evening was to showcase three distinct styles of Poggenpohl kitchens(classic/tradition, contemporary and transitional) and show the latest and greets Sub-zero/Wolf products and their flexibility in integrating within the space and design requirements. We adventures began in penthouse #1 with a hearty welcome, drinks,hors d’oeuvres and wonderful conversation.
Modenus Blogtour Vegas team members getting a picture taken in the beautiful
Poggenpohl kitchen.
When you get a group of designers together in beautiful penthouses and serve
us drinks, we are going to take pictures of every detail as well as some of ourselves
and our drinks!
This photo worthy drink was a delicious concoction of champagne, almond bitters,
cognac and fresh lime.
The second kitchen was transitional in style with the Classic +Edition kitchen in a beautiful matte lacquer sand gray finish. This kitchen was designed to take full advantage of the views of the Las Vegas strip. This is more of an entertaining kitchen than a cook’s kitchen. Since the space is rather compact, every inch was utilized with open shelving and deeper counters to provide a larger work surface. The appliances included in this kitchen were the Wolf transitional gas cooktop, situated so that the cook can talk to guest seated at the bar. This cooktop is a combination of glass, stainless steel and porcelain-coated cast iron and includes five dual-stacked sealed burners with LED-backlit controls. (A real beauty and a fav of mine!) This kitchen also features aWolf transitional built-in M series double oven with nine cooking modes, a Sub-Zero wine storage unit and integrated Sub-Zero refrigerator/freezer. We all loved the wine store which was so compact and had two zones for temperatures and held 46 bottles of wine!
This was the traditional style kitchen design. I’m ready to build a new house just to get this kitchen layout. It is amazing. Did I say amazing? Yes! This is the ultimate entertaining kitchen, as well as family kitchen. This is an open concept style kitchen, which is open to the living room. A large island divides the kitchen work area from the living space and doubles as bar seating for. This kitchen was beautifully outfitted in Poggenpohl classic +Edition matte lacquer pebble gray cabinetry. The appliances included in this space were the Wolf drawer microwave oven, a Sub-Zero built-in over and under unit with a glass door which offers a large refrigerated storage area with purification(yes purification!!) system. This kitchen has Sub-zeros’ largest wine storage which holds 147 bottles of wine and offers temperature settings ranging from 30 degrees to 65 degrees.
Also included in this kitchen was the Wolf’s new M series professional double oven with signature red knobs. The cooktop in this kitchen was Wolf’s new professional style series which is the widest range yet.
Note the beautiful cabinetry, countertops/blacksplash in the background and the amazing amount of light in this space.
The proximity of the kitchen and the living area in this open floor plan allows for guest to mingle and visit with the cook(s).
The food was perfectly cooked and beautifully presented
At the end of the night, there were new relationships forged and of course…yummy desserts!
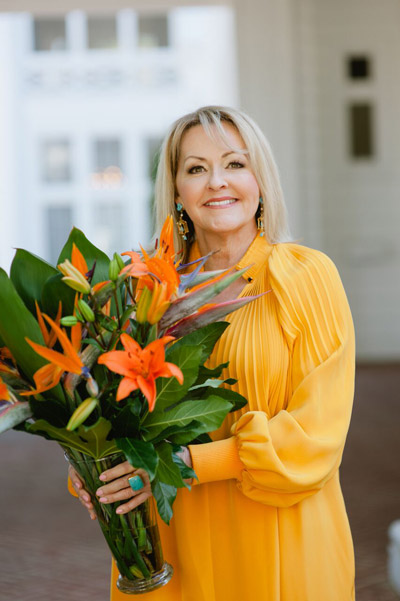
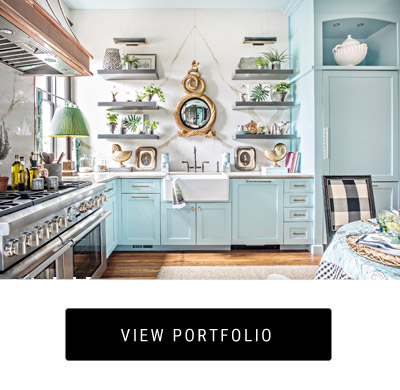
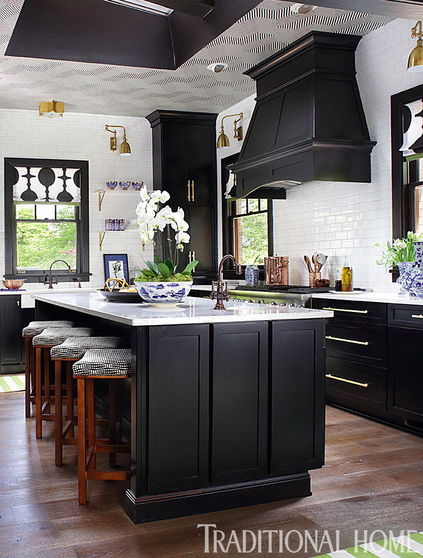


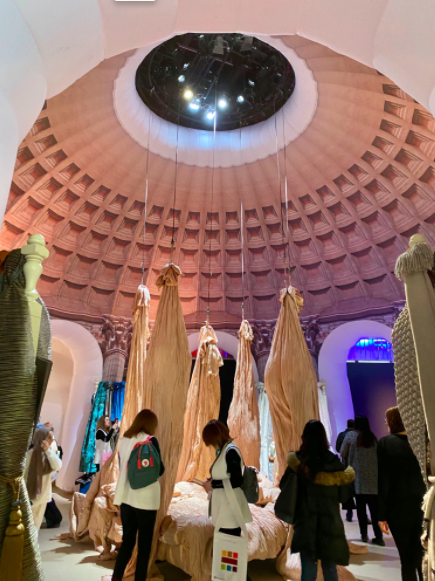
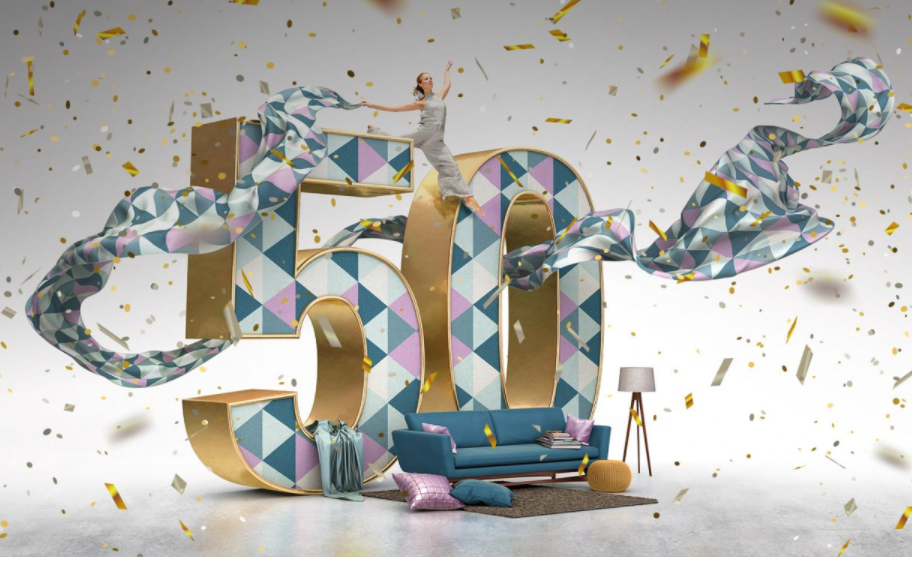
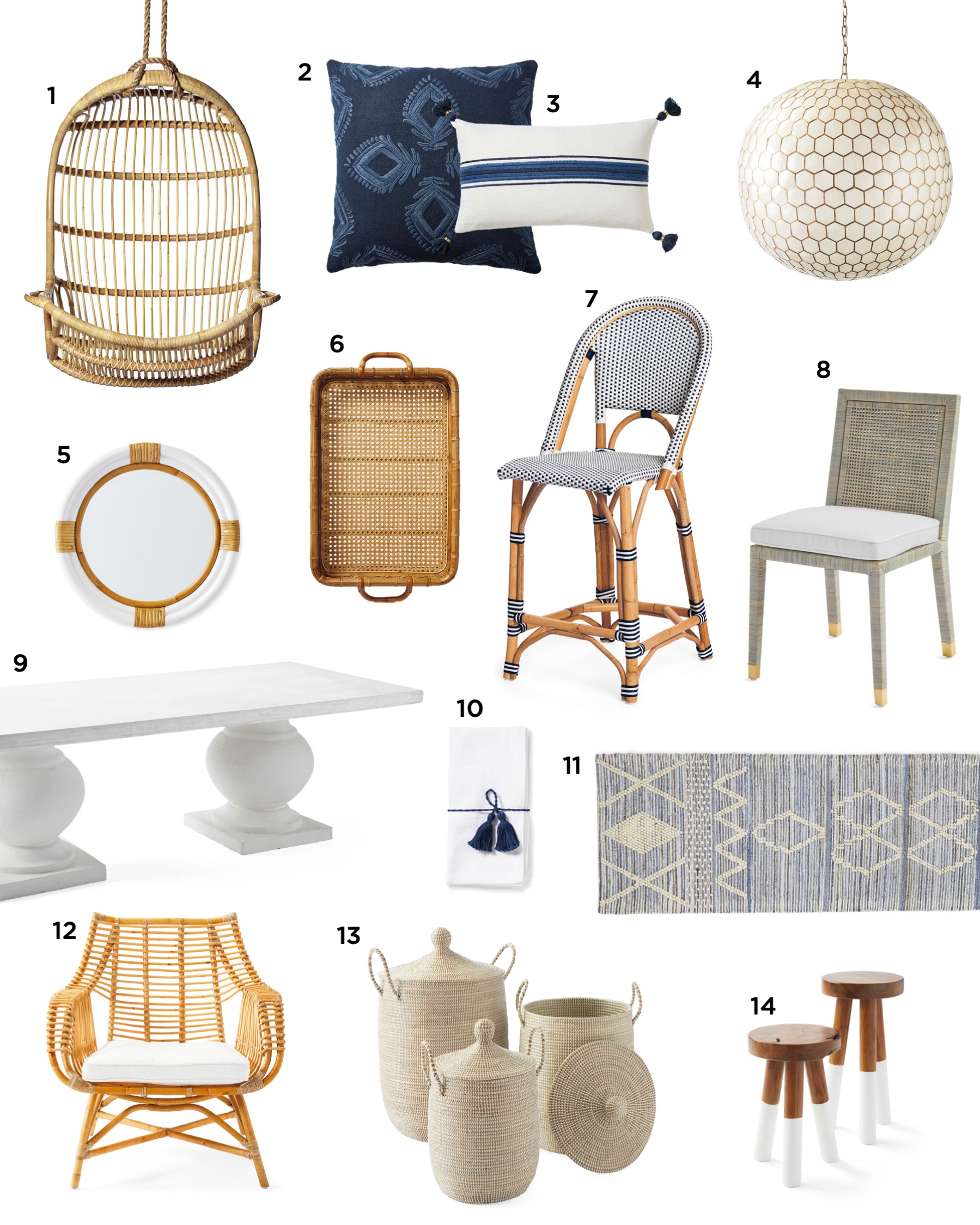
 By
By