There is a wonderful article that was written by Peggy Anderson for SouthPark Magazine in 2001 that shows better pictures and a more detailed article of the history of the house, please click here to go to the feature article. The photographs associated with this article are much better than mine but I am still going to share the ones I took, so that I can tell you some things about the house I find interesting.
I am sorry the photographs I took are not better. I was waiting til midday on the day we left so the light would be better, but by the time the light was getting right, my ride was ready to leave so I had to snap pictures quickly. Hopefully you can see the beauty of the home Annette and Ed have built for their family and so graciously share with their friends.
I would first like to say Thank You to Annette for allowing me to
share her home with all of my readers.
Below is the charming entrance to the home.
There are actually two entrances to the home, one for guest and one for the homeowners.
The warmth of the horizontal wax pine paneling in main room offers hospitality to all who enter. The fieldstone fireplace with its hand hewn mantle rises to the top of the 35ft ceiling. The balcony rails are made up of rough hewn laurel branches. All the lighting in the house is handmade but the one in the family room is the most notable. The three tiered chandelier is crafted of deer antlers. It is made entirely of sheds and measures 6ft tall and 41/2 ft wide. It was made by a artisan in Georgia but was purchased in Shelby, NC.
On either side of the fireplace are incredible
The mantles was hand hewn on site. Don’t you love two chairs holding court
by the fireplace upholstered in fur.
From this vantage point we see the dining table and a view
of the kitchen and breakfast room
There are furnishings from England, Portugal, Holland and other countries throughout the home. From the back corner you can see a glimpse of Annette’s family gallery of black and white pictures which span the entire hallway.
My favorite part of the house is the family gallery of black and whites that are framed in Annette’s collection of tramp art frames.
This little squirrel greets visitors who enter from the garage as he sits
on the newel post of the back stairway.
I adore this piece of hand sewn art at the back door.
Another impressive piece of furniture in the house is the bed in the master bedroom. This is a picture of the top of the tester. Annette saw a bed similar to this in Colorado but retained a local man to craft this one. For more pictures of the bedrooms
see the article referenced above.
The master bedroom has views of the lake.
The master bath has a walk in shower, this bath and a magnificent closet!
This is the fireplace in the study off of the master bedroom.
Opposite this fireplace is a wall of pine built in bookcases.
Annette has family heirlooms tucked within other artifacts.
The walls of the powder room are hand painted and have the bark trim around the room.
Although the home has five bedrooms, I only got pictures of the master, the girls and boys rooms. There are two more lovely guest suites but I chose to share the boys and girls rooms because of their special features.
In the girl’s room everything is softened. Instead of the wax pine walls like the rest of the house these walls have hand painted roses on the wall and the twig furniture is painted white.
The room is bright and cheery as evidenced by the sun flooding into room from the skylights. This picture only shows half the room, opposite this wall is a mirror image of what you see here. There is a spiral staircase that divides the two sleeping areas which leads to a second story play area or hideaway.
It was hard to get this shot because of the lighting but I wanted to show
the girl’s bathroom mirrors made of teacups and twigs that Annette found in Cashiers.
Close up of the mirrors.
The boys are not to be outdone! Their bunk room is the ultimate treehouse! It is hard to see in these pictures but there are two bunks stacked on either side and one in the crescent.
Each bed has its own little vignette of art and keepsakes for each child. Annette wanted each bed to have a light and shelf so the children could have a glass of water.
Across from the bunk wall is an upstairs playroom accessible by these stairs designed to mimic boarding a ship. The steps are made to look like half of an oar and the rails are anchored with heavy rope.
As you can see this house was totally built with love down to every little detail. It tells the story of a family who lives well and loves well. What a lovely place to spend time away!
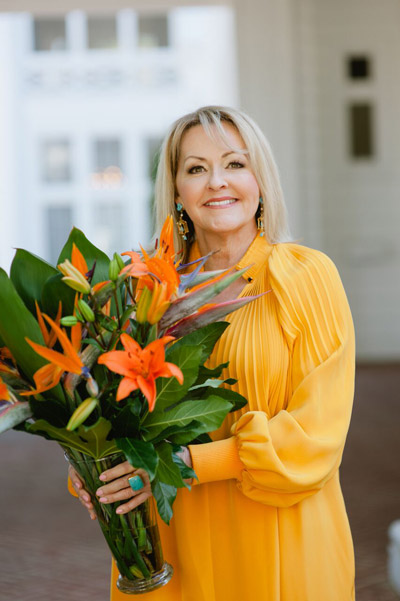
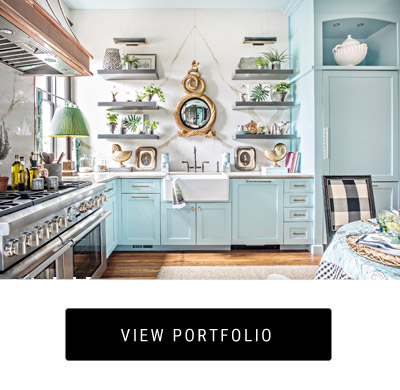
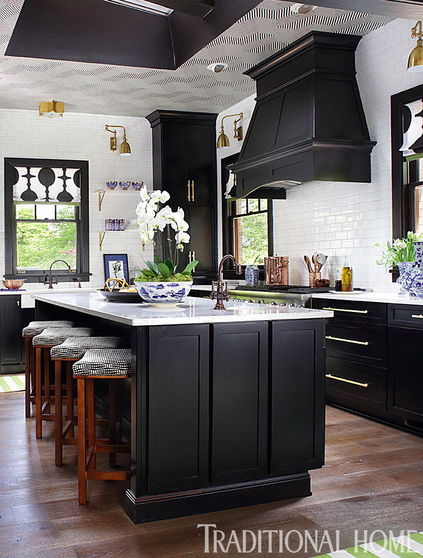

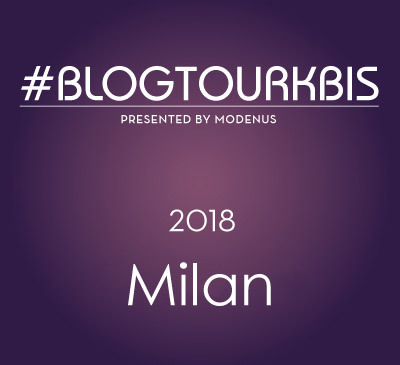
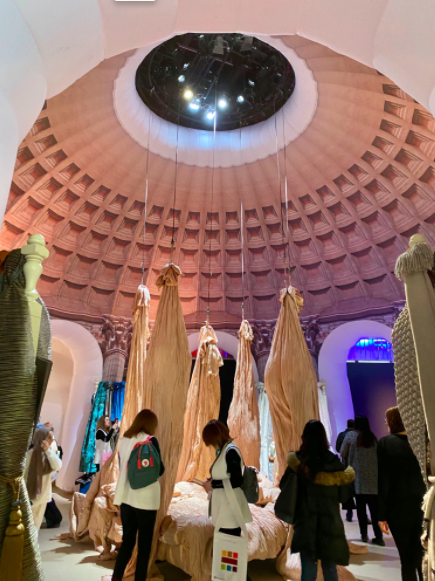
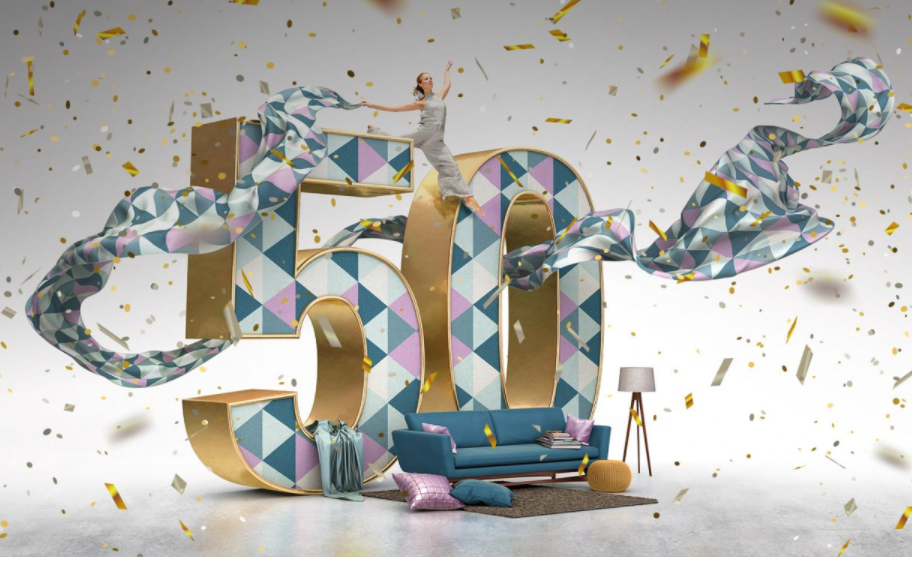
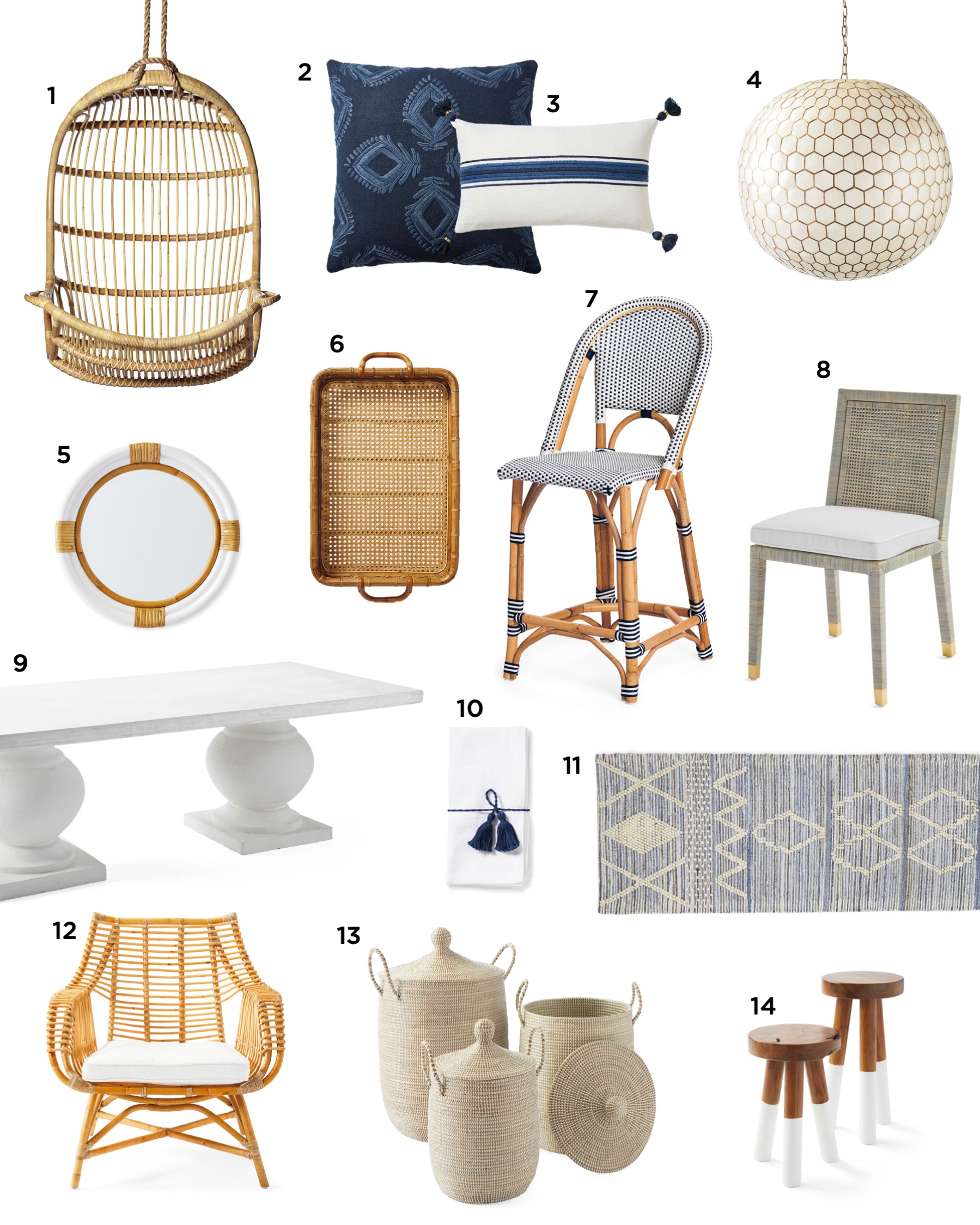
 By
By