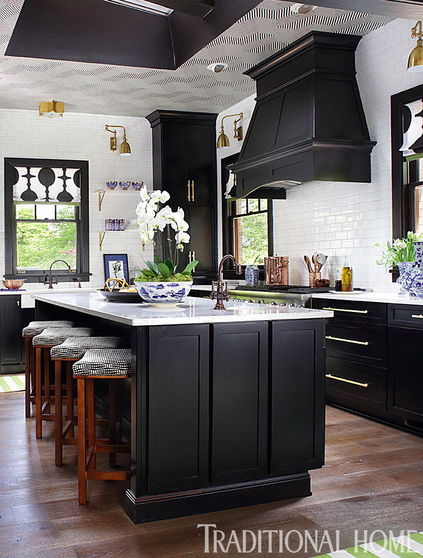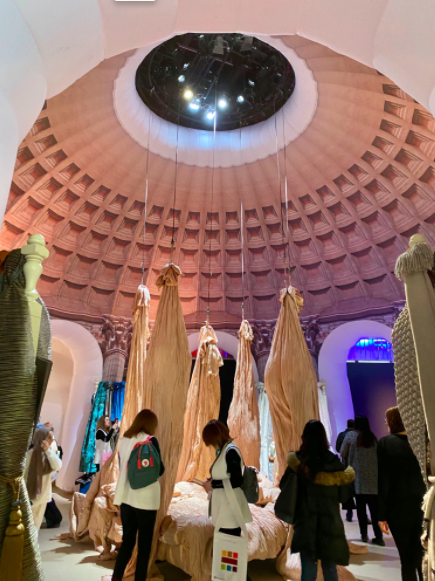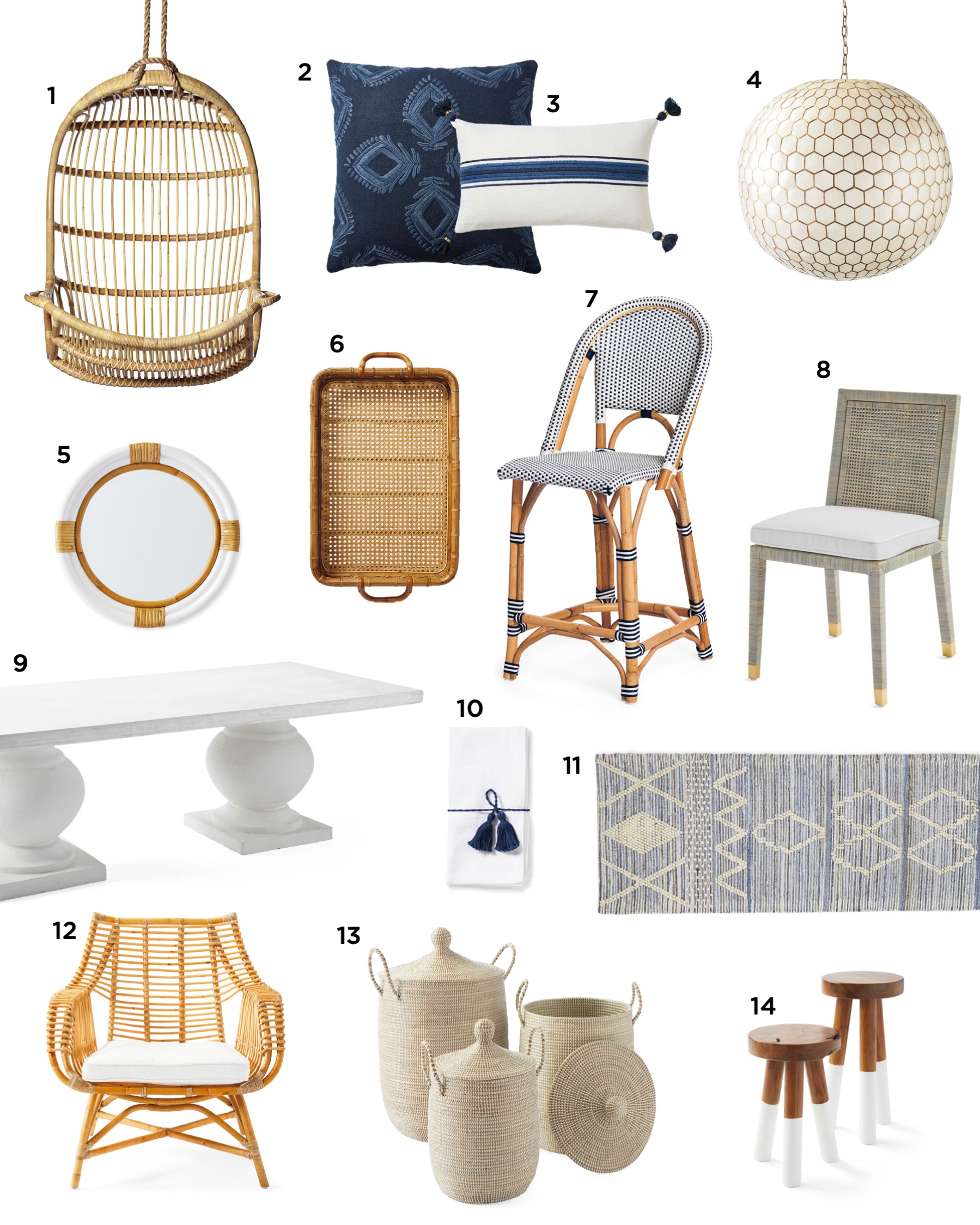Like so many southern homes, the front door of this home opens into a large central entry way dissects the house. When standing at the front door, there is a direct view through the house and into the backyard. According the the article in Domino, Lisa left the original wallpaper in the foyer, but updated the look by painting her signature white below the chair rail and moldings.
Immediately to the left of the foyer is the living room , which Lisa has chosen to house a ping pong table trimmed in fringe rather than standard living room furniture. She believes in useful rooms instead of collections of furniture. This room was exactly as it was photographed for the magazine.
The dining room also nods to the traditional bones of the house with stylized wallpaper and a farmhouse table but Lisa shakes things up with a mix of chairs.
One of my favorite areas of the house was the bar, adjacent to the stairwell,tucked into a little nook. This area is confirms a space doesn’t have to be large to make an impact. The walls are covered in interesting paintings of various subject matter, which are a feast for the eyes. The night of the party there were candles in the bar reflecting in the mirrored back wall of which provided glamour and ambience.
This picture shows the genius of Lisa Sherry. The stairs are covered in three hides that Lisa cut and applied to the treads. What a great idea for an instant stair runner. The zebra print was the perfect compliment to the black and white marble floors.
The main level of the glassed enclosure is a sunroom with relaxed seating and chaise lounge chairs draped in sheepskin.








 By
By