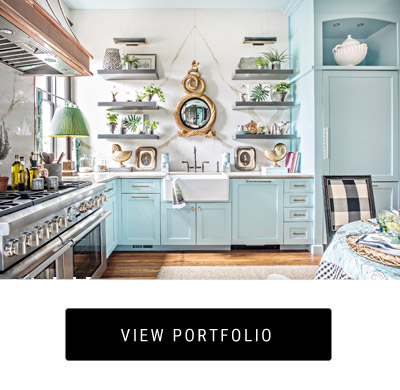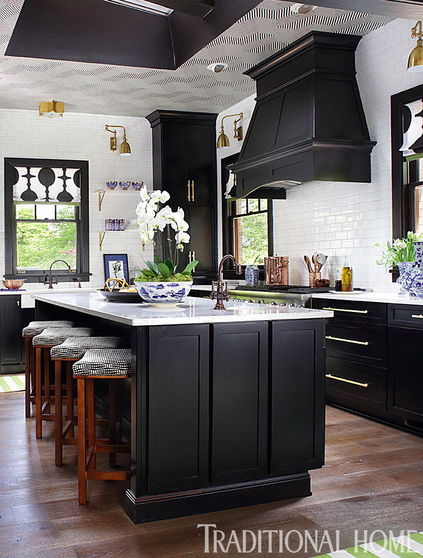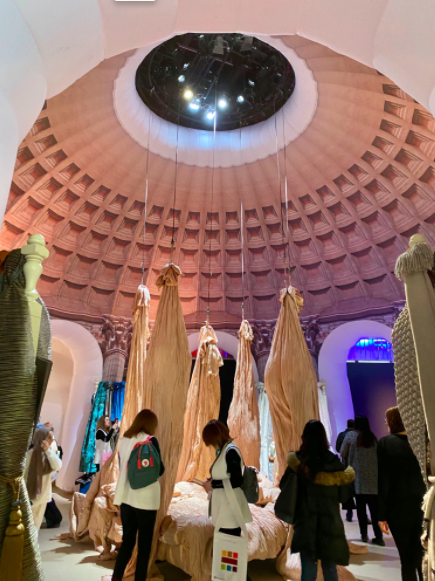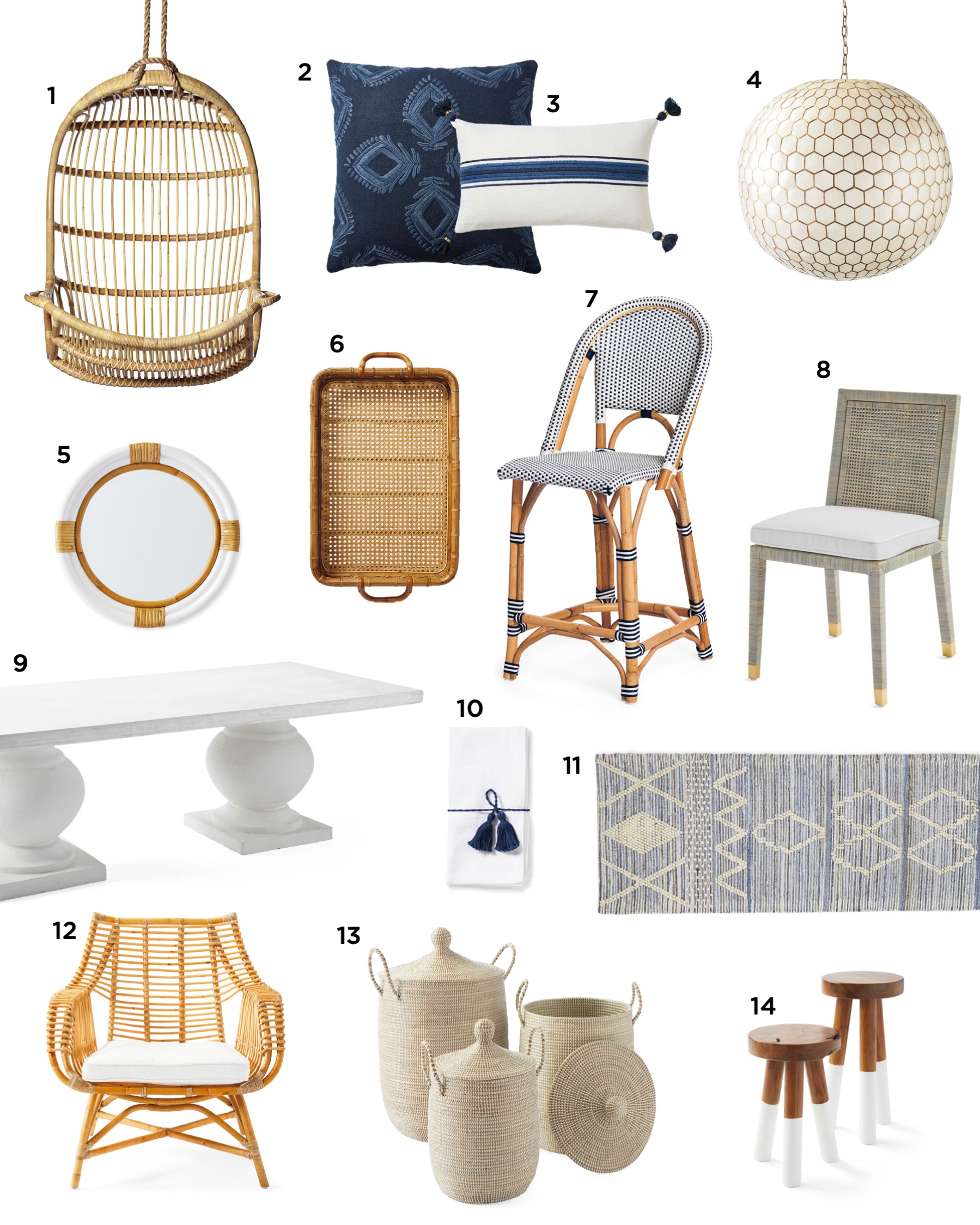[siteorigin_widget class=”SiteOrigin_Widget_Image_Widget”][/siteorigin_widget]
On Newsstands Now!!!
The current Southern Cottages Magazine Special Edition Summer/Fall edition is featuring my Chapel Hill Project! If you haven’t seen this magazine, I highly recommend you purchase it. Southern Cottage is a beautiful magazine! I am honored to be in their new issue. My friend, Tobi Fairley’s work in on the cover and also featured in the magazine along with many other fantastic design projects. I bought copies at Barnes & Noble, but it can be shipped directly to you by ordering here! Southern Cottages is a relatively new magazine. It is chalked full of interesting articles and beautiful photography.
[siteorigin_widget class=”SiteOrigin_Widget_Image_Widget”][/siteorigin_widget]
I was especially happy to have this project featured as it is
one near and dear to my heart. The Hooper-Kyser House
built in 1814, is the oldest house in Chapel Hill. It has
a colorful history, having been built by William Hooper
whose father was one of only three North Carolinians to
sign the Declaration of Indepence. Many years later, noted
dance band leader and radio personality, Kay Kyser and his
movie star wife, Georgia Carroll owned the home.
Georgia was the founder of the Chapel Hill Preservation
Society that governs the property today.
[siteorigin_widget class=”SiteOrigin_Widget_Image_Widget”][/siteorigin_widget]
My client was a graduate of the UNC-CH MBA School. My client wanted
a home that was comfortable, for him and his son to enjoy. A place where he could entertain friends and hold fundraisers for the UNC-CH Business school. The other requirement was to design a home that
could withstand wear and tear should the son decide to attend
the university and live in the home with friends. I call the design of this home, rustic, casual, and luxe.
[siteorigin_widget class=”SiteOrigin_Widget_Image_Widget”][/siteorigin_widget]
The kitchen was last remodeled in the 70’s, so an update was mandatory. My client wasn’t interested in a complete remodel. He rarely uses a kitchen for more than a place to keep beverages cold or store quick snacks, so it wasn’t necessary to provide a cook’s kitchen. If you would
like to see before pictures of the house click here. The before pictures
show the condition of the kitchen when I came on the project. There were many elements of the kitchen I loved, like the brick floors and the blue and white delft tiles, but there were areas for improvement.
The most noted improvement to the look of the kitchen came from the removal of the heavy beams which extended from the island countertop to ceiling and blocked the visual space in the room. Once the beams were removed, the room seemed open and spacious. The two-toned cabinets were painted a deep blue-gray to compliment the beautiful Delft tiles. White granite countertops replaced the dated tile countertops. White porcelain knobs were replaced with brushed nickel hardware that blended with the new stainless appliances.
Functionality is always important in a kitchen. In today’s kitchens, we enjoy perching at an island bar to eat a quick bite or enjoy cocktails, so I extended the countertop on the island to create a seated bar area.
All in all the changes we made worked well to update the kitchen, without spending a lot of money.
This is a small taste of the 12 page feature. Make sure to pick
up a copy of Southern Cottages today to see the entire feature and
read more about the house.
Thank You to Southern Cottages for feature Lisa Mende Design
A big thank you to Stacey Van Berkel for her amazing photography skills and for Susan Johnston Smith for her mad styling skills, because no designer should have to style her own shoots on photo day!
All photos by Stacey Van Berkel
Photo Styling by Susan Johnston Smith
[siteorigin_widget class=”SiteOrigin_Widget_Image_Widget”][/siteorigin_widget]








 By
By