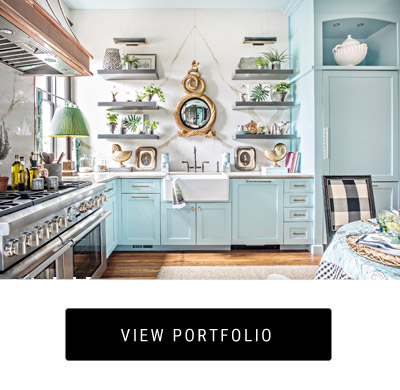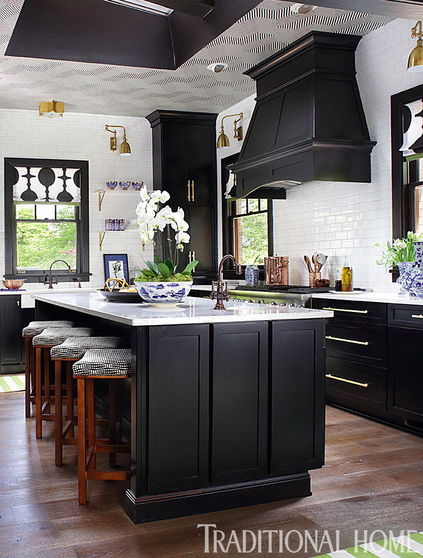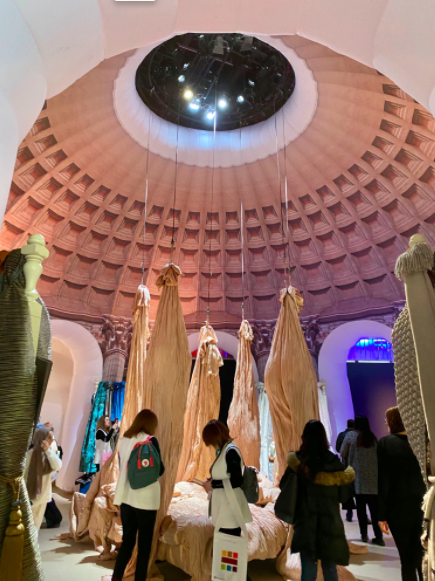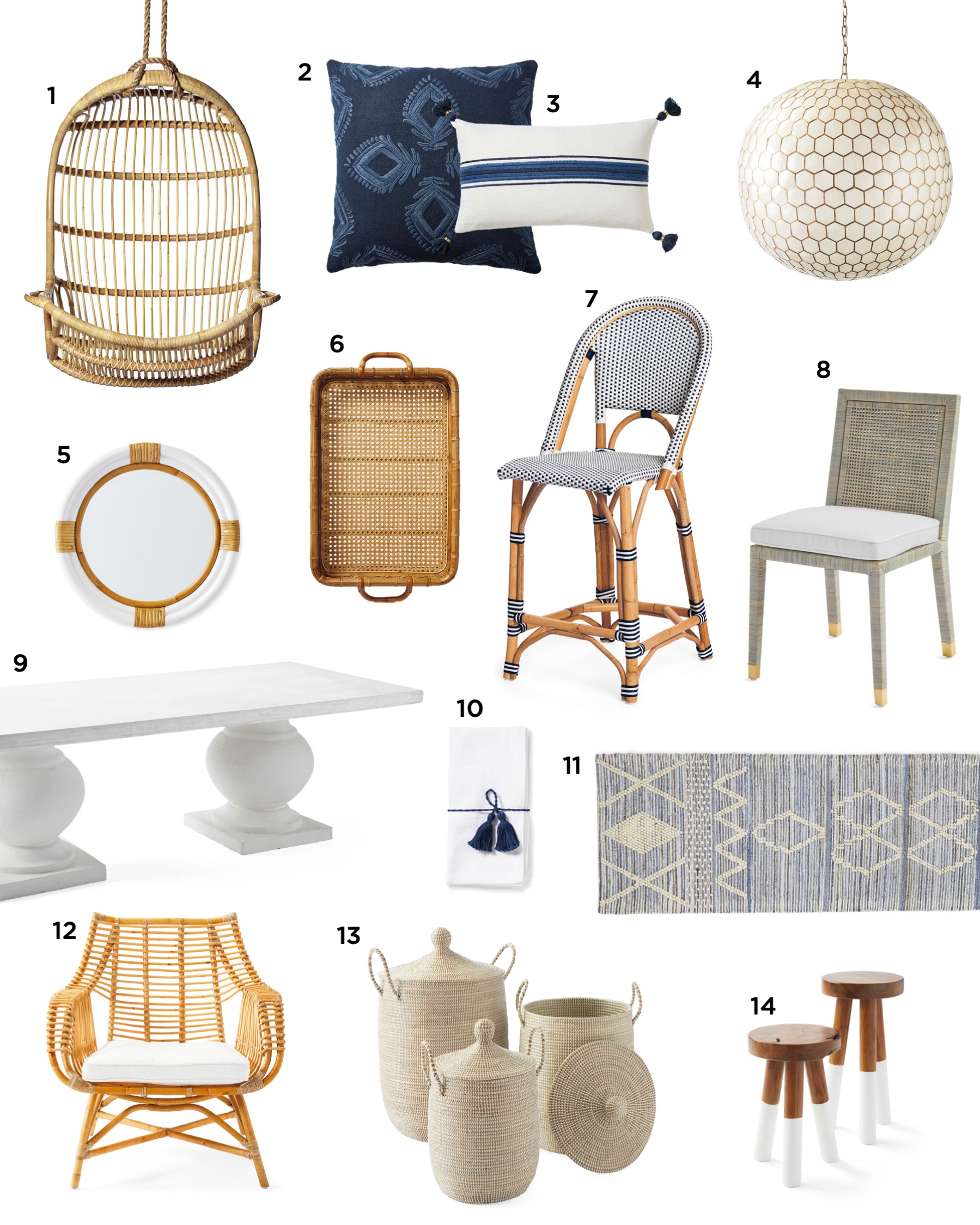Remember the original kitchen? This is what the sink wall looked like in January when I first visited the project.
This is a photo of the action phase of work in the kitchen.
Here’s how the sink wall is shaping up! I have a little surprise coming for this area, but I’m not going to share. You will have to come to visit the show house to see what I do here. It will be worth the trip, I promise!
Thomas, the tile guy is amazing. We are tiling all the walls and he has the task of making 1912 walls evenly tiled. The ceilings are 125″ so that is no easy fete.
Remember the other side of the kitchen?
Well, we ripped out all the cabinets on that side of the room and are creating a breakfast room there. The dividing paneled woodwork over the opening was also removed and the i-beam was moved as far up as it could be which allows the two spaces to feel more connected.
Special thanks to Mary Powell Delilles and Elizabeth Harris of the Junior League of High Point. These ladies rock!







