[siteorigin_widget class=”SiteOrigin_Widget_Image_Widget”][/siteorigin_widget]
[siteorigin_widget class=”SiteOrigin_Widget_Image_Widget”][/siteorigin_widget]
[siteorigin_widget class=”SiteOrigin_Widget_Image_Widget”][/siteorigin_widget]
I am happy to finally share the business office Traci Zeller and I designed
The project sponsored by Kravet under the leadership of design chair Suzanne
Costa, and honorary design chairs Anthony Baratta and Bunny Williams,
Project Design Phase Two renovated 24 bedrooms, four kitchens, five
common areas, a couple of laundry rooms, a new fitness center and meditation
room which serve as a reprieve for families with seriously-ill children who
are receiving treatment in neighboring hospitals.
Traci and I were so grateful to be part of such a worthwhile project.
How did we decide to work on a project in Long Island you ask?
You may remember that Traci and designed our first room together
last year in the Traditional Home Adamsleigh show house in Greensboro.
We had so much fun working together, we decided to share studio
space. Although we continue to keep our interior design practices
separate, we made a commitment to design one pro-bono project
a year together. The Ronald McDonald project was perfect for this
year’s project. Traci and I have children and both understand the
stress of sick kids. Ronald McDonald felt like a good fit. I think we
made the right decision.
We met so many nice families while working in the house. An added
benefit was getting to know other designers we had only known on
to name a few. We also had the chance to reconnect with old friends
the Ronald McDonald staff were so supportive and amazing!
Now, let’s talk about our room…..
We nicknamed our little room the “Cocoon” because the purpose of the room
is to serve as a safe place for parents to conduct personal business while guests
in the house. Our friend and artist, Kerry Steele did an amazing job with the art for
the room. Her painting also named” Cocoon” was the piece that tied our room together.
We were really proud of how things came together. Need I need to remind you
of where we started?
BEFORE:
[siteorigin_widget class=”SiteOrigin_Widget_Image_Widget”][/siteorigin_widget]
One phrase comes to mind…
“You’ve come a long way baby to get to where you got to today”!
Our Fabulous Sponsors:
Desk: Kravet Paris Desk
Kate Ottoman in brass : Taylor Burke Home
Original Painting “Cocoon” by Kerry Steele
Fabric on Brass Stools: Thibaut “Maximillian”
Wallpaper : Thibaut Wallpaper in teal & bone
Carpet: Stanton “Orpheus” Custom Carpet
Window Shade: Hunter Douglas Sihouette Shade
Lighting : Currey & Co “Forum” Chandelier & “Drayton” Desk Lamp
Drapery Fabric : Duralee: “Maris” from the Tilton & Fenwick Collection
“Sapphire” Mirror: Bunny Williams for Mirror Image
Special Thanks to Trelliage Ltd. NY for making that happen
Drapery workroom: Traditional Drapery and Upholstery
Contractor: Laurence Carolan of House of Carolan
Photography by Marco Ricca Photography
Special thanks:
To the Team at Kravet
Jennifer Nicholson and Jeana Lewis of Ronald McDonald Long Island
To see the feature in New York Cottage and Garden Click Here
What do you think?
Do you like how our room turned out?
I’m guest blogging today at House of Turquoise! Pop over and check out my
post about Robin Baron’s room in the Ronald McDonald House Phase Two Project!
You will love seeing Robin’s beautiful room!!! Make sure to Click over to House of Turquoise
and see this amazing bedroom and bath! It’s a don’t miss for sure!!!
Want to see what is going in my world during the holidays?
Follow me on instagram here.
Follow Lisa Mende Design on Social Channels Here:
Don’t forget to Enter to Win!!!!
I’m giving away one of my door mat designs from
CarpetOne’s “Welcome A Cure” Campaign
click here to go to the post for details on
how to enter now thru Dec. 1st!
[siteorigin_widget class=”SiteOrigin_Widget_Image_Widget”][/siteorigin_widget]
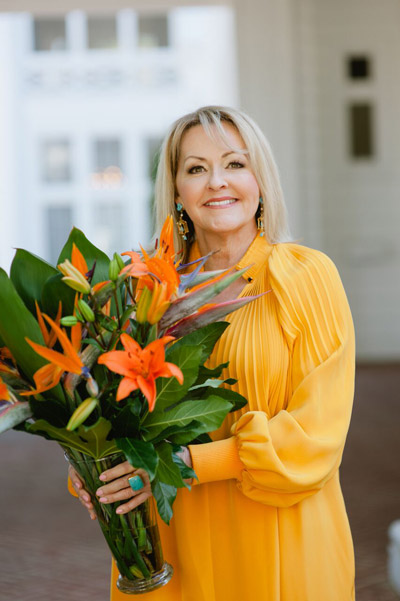
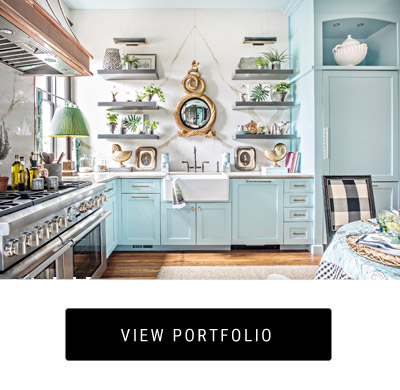
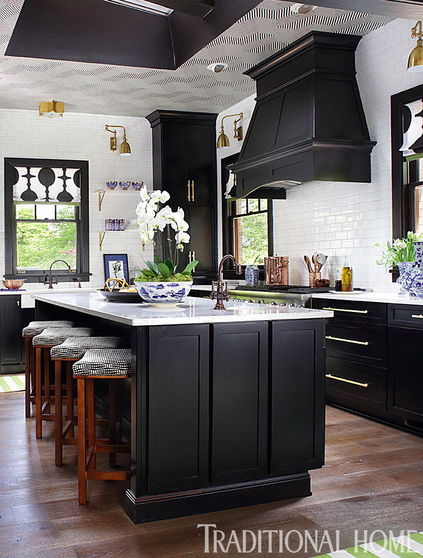


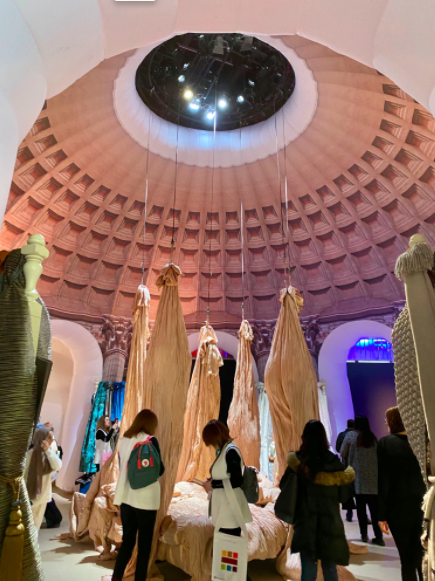
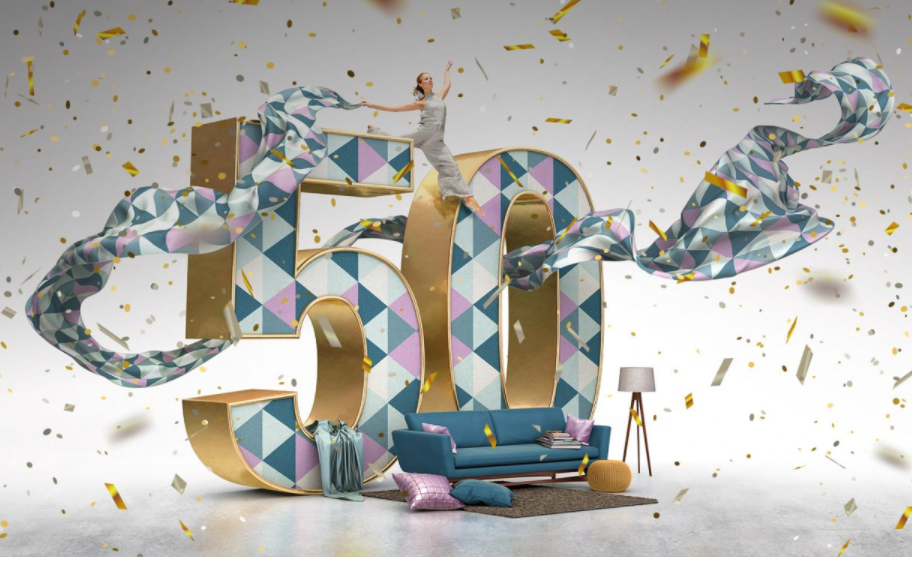
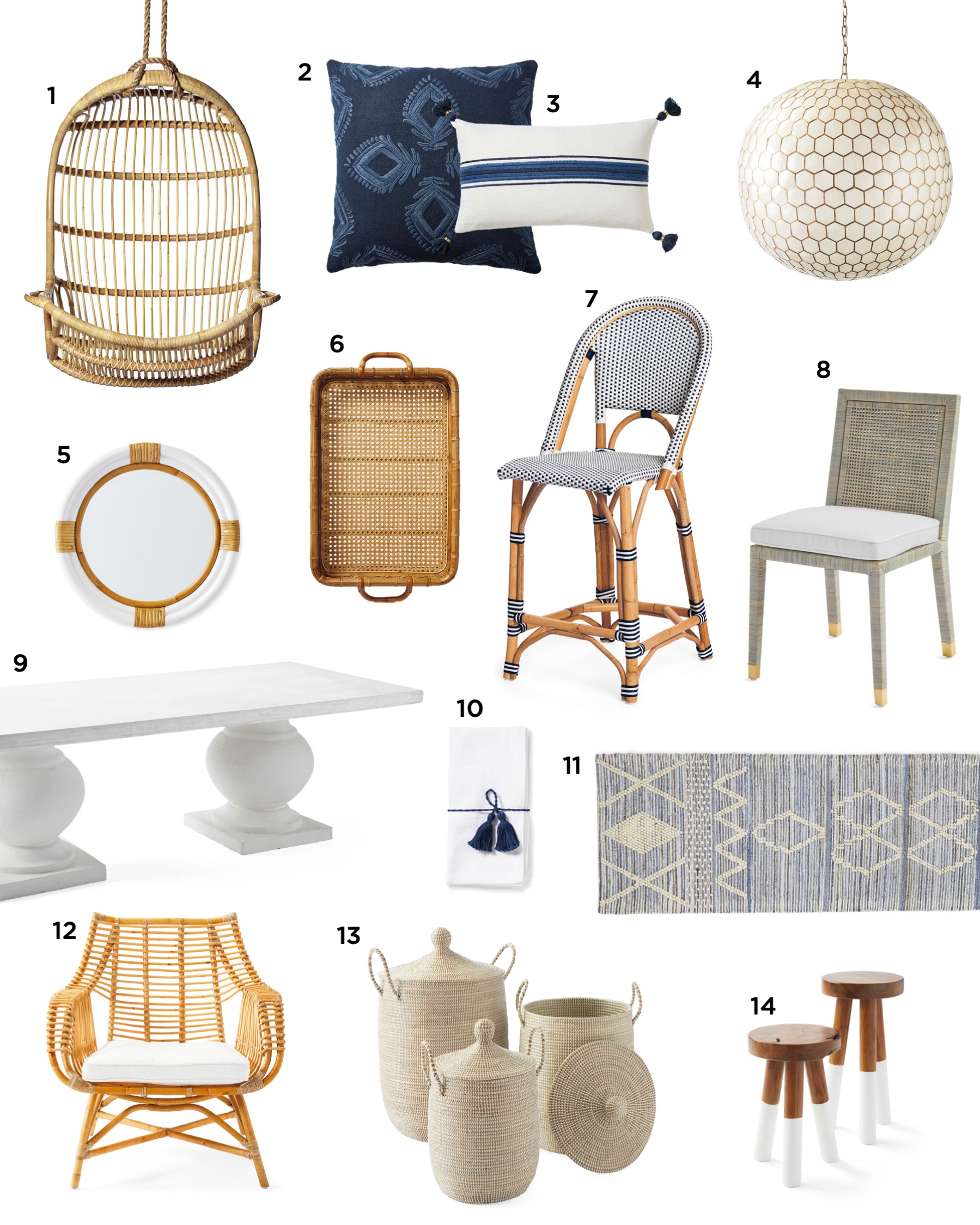
 By
By