If you are not one of my subscribers, now is the perfect time to sign up so you won’t miss out on these fun transformations! Thanks to our organizer Linda of My Crafty Home Life and our graphic artist Jennifer of The Pink Pagoda.
A extra special thanks to Jennifer for suggesting I be included in the challenge!
The Room I have chosen to do is a client’s family room!
Here are some before pics! Sorry, I failed to get a full view of the room and since I am 2 hrs from the project, don’t think that is going to happen! So I drew a quick sketch of the floor plan to give you an idea of the space with the existing furniture.
Existing floor plan:
Here is a photo of the left side of the room. This gives you an idea of what the room currently looks like. The walls are Sherwin Williams Muslin. Drapery panels are from Pier One. This is a second home and the client moved in rather quickly, so she put things in the room to have somewhere to sit and something to cover the windows temporarily until she could get the room designed the way she wanted. She wish list is to redesign the entire space and pick a deeper paint color, possibly furnishings, fabrics and accessories.
Existing window treatment
Existing chair
This art is hanging on the opposite side of the fireplace from the photo above. To give you an better visual, there is a cabinet below this piece of art identical to the cabinet in the first photo so the fireplace is flanked by those cabinets with the each piece of art hanging above the cabinets.
This is the existing rug. As you can see the chair is a flax colored linen club chair.
Again, sorry no pic. Also did not get a picture of the sofa but it is olive tweed and is 91″ long. It is sitting facing the fireplace with the floral chair on the left side side and the linen chair on the right of the fireplace.
This is the breakfast area in the kitchen. Since the kitchen/breakfast room are open to the family room, I decided to treat it as one room.
This is the kitchen. We plan to do a couple of things in there as well.
The client gave me the following to photos for inspiration:
Family Room designed by Lisa Ball
I can’t wait to get started on this project! After I throughly interview my client, and take inventory of the room, we will decide together what she wants to keep to work with and what can go. We will look at the existing floor plan, to see how the flow has worked for the client, then discuss other options. Next, I will do a layout of the space on graph paper and plan the best layout for the room. I have a feeling we will be making some changes. After we space plan, we will begin choosing furniture, fabrics and paint colors!!!
It’s going to be so exciting!!!! I hope you will come back each week to see our progress!!!
This is a list of all the participates in The One Room Challenge!
Please check out their blogs to see their rooms!
Beth – Chinoiserie ChicLauren – The Cottage MixSherry – Design IndulgenceLindsay – Everything LEBBarbara – Hodge:PodgeKim – Kim Macumber InteriorsLisA – Lisa Mende DesignTiffany – Living SavvyJessie – Mix & ChicLinda – My Crafty Home LifeAlison – My Little Happy PlaceDanylle – Nana MoonNicole – Nicole Scott DesignsJulia – Pawleys Island PoshJennifer – The Pink PagodaBethany – Powell Brower HomeLindsay – The Pursuit of StyleEmily – Rue de EmilyLindsay – Sadie + StellaLisa – Trapped in North Jersey
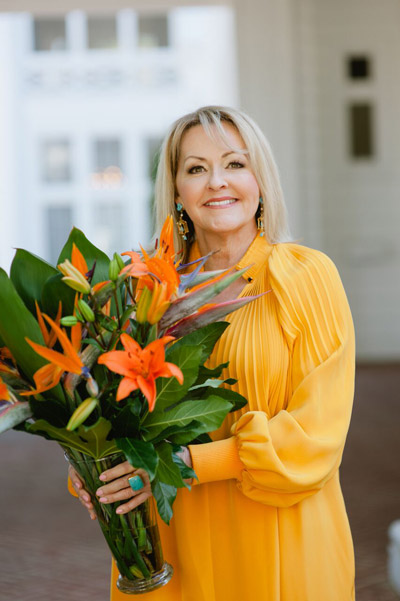
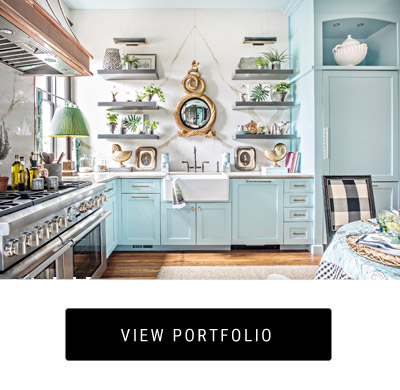
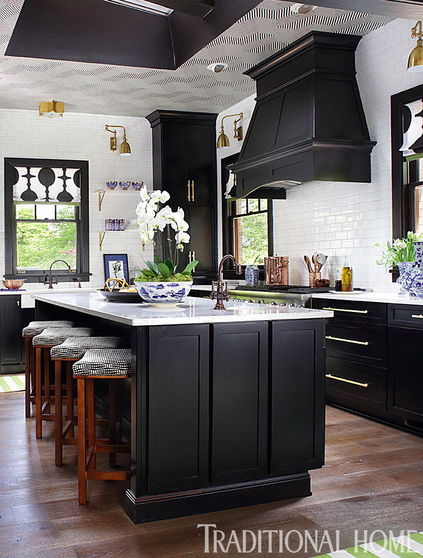


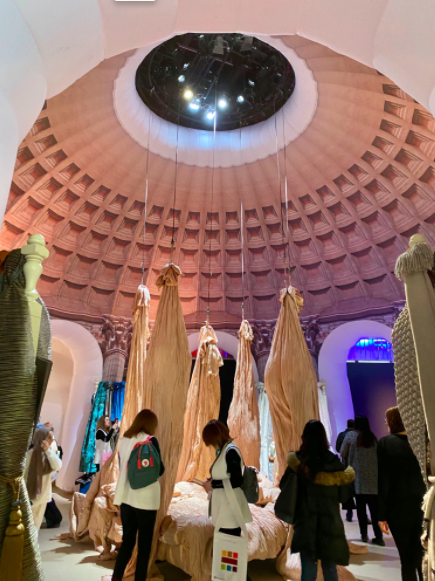
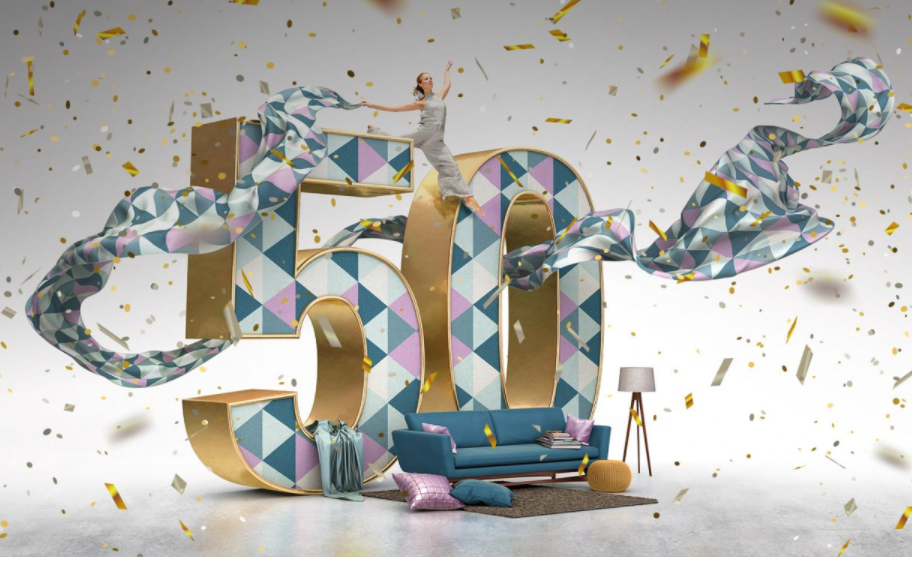
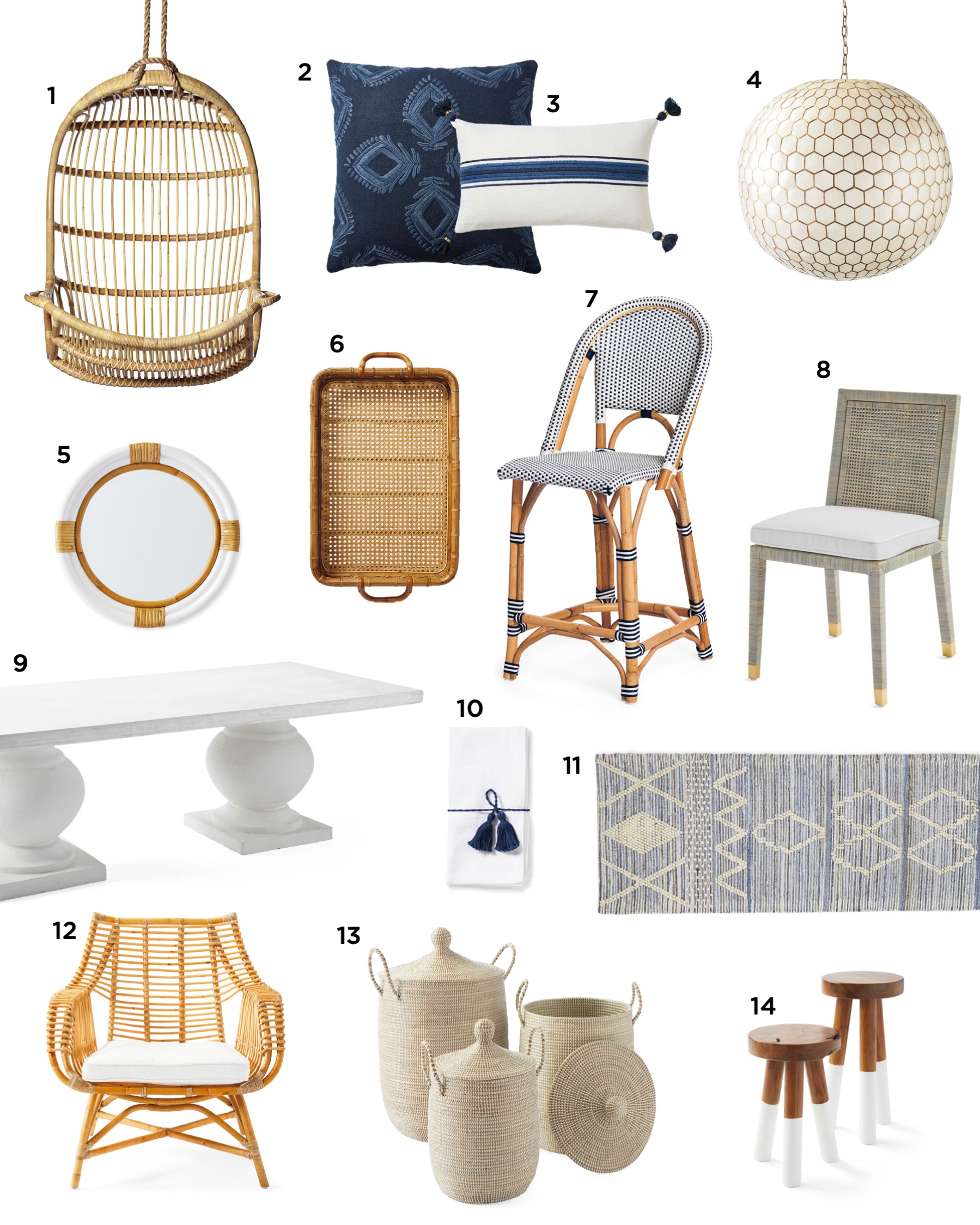
 By
By