( the decorating equivalent to painting by numbers)
you now have:
(1) chosen your “swoon room” inspiration photo
(2) have analyzed the picture to find out why you like this room
and what it would take to re-create in your own house.
(If you missed either of these post, you can scroll down to find them)
Now comes the fun part!
(3) How to determine the pieces you need!
you must :
This will allow you to adjust the “swoon room” pic to your room.
2. Determine the size and kind of furniture you need and make a shopping list!
Next you will determine the sizes of the pieces of furniture you need based on your wall measurements. You can cut out various sizes of sofas, chairs, etc out of another sheet of grid paper and label put on your floor plan. Arrange and rearrange until you find the layout you want. The nice part of this little exercise is, it allows you to work with the furniture without lifting a finger! This also helps to determine if a piece too large or small, as well as show space for traffic paths. Since you aren’t a designer, and may be inexperienced this method is not full proof, but it does help to show space. Next get your tape measure and measure the amt. of space between the pieces. You can use painter’s tape to block out the size of furniture pieces on your floor. In order to create volume you can fill in the taped areas with newspaper. Once you have found the furniture placement you like, make a list of the pieces you need to purchase. Now you have your list of furniture, so next we will shop for the pieces….
Next post of this series will be shopping for the furniture. I’ll give you some insider tips on this!

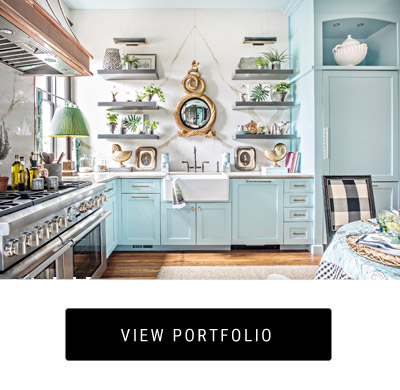
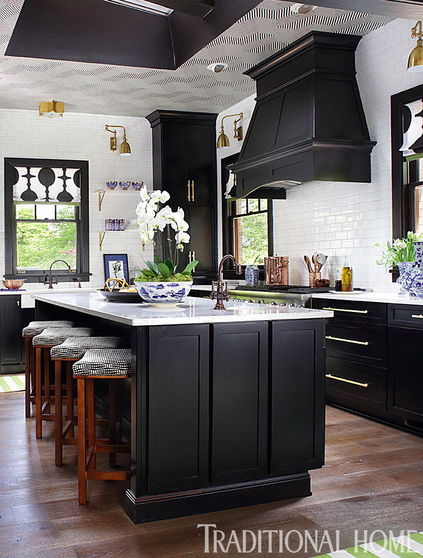


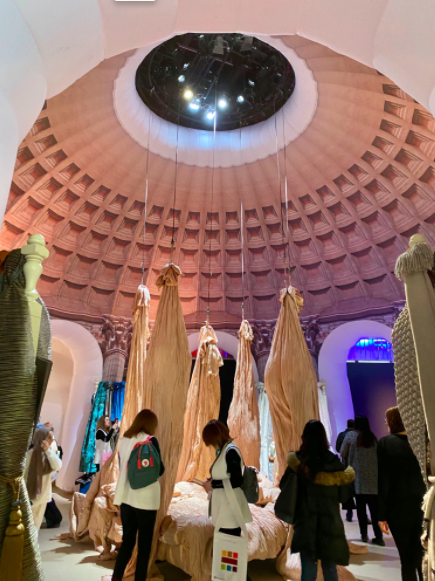
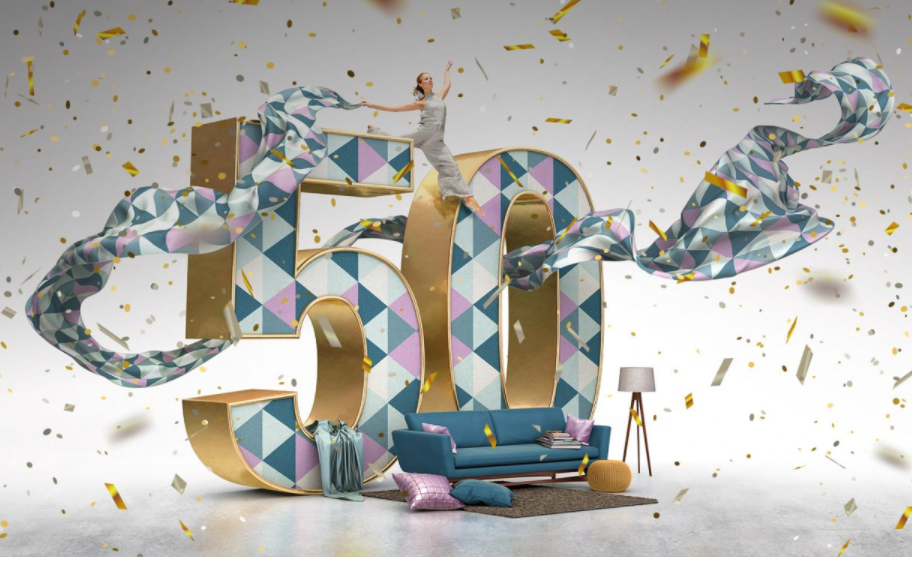
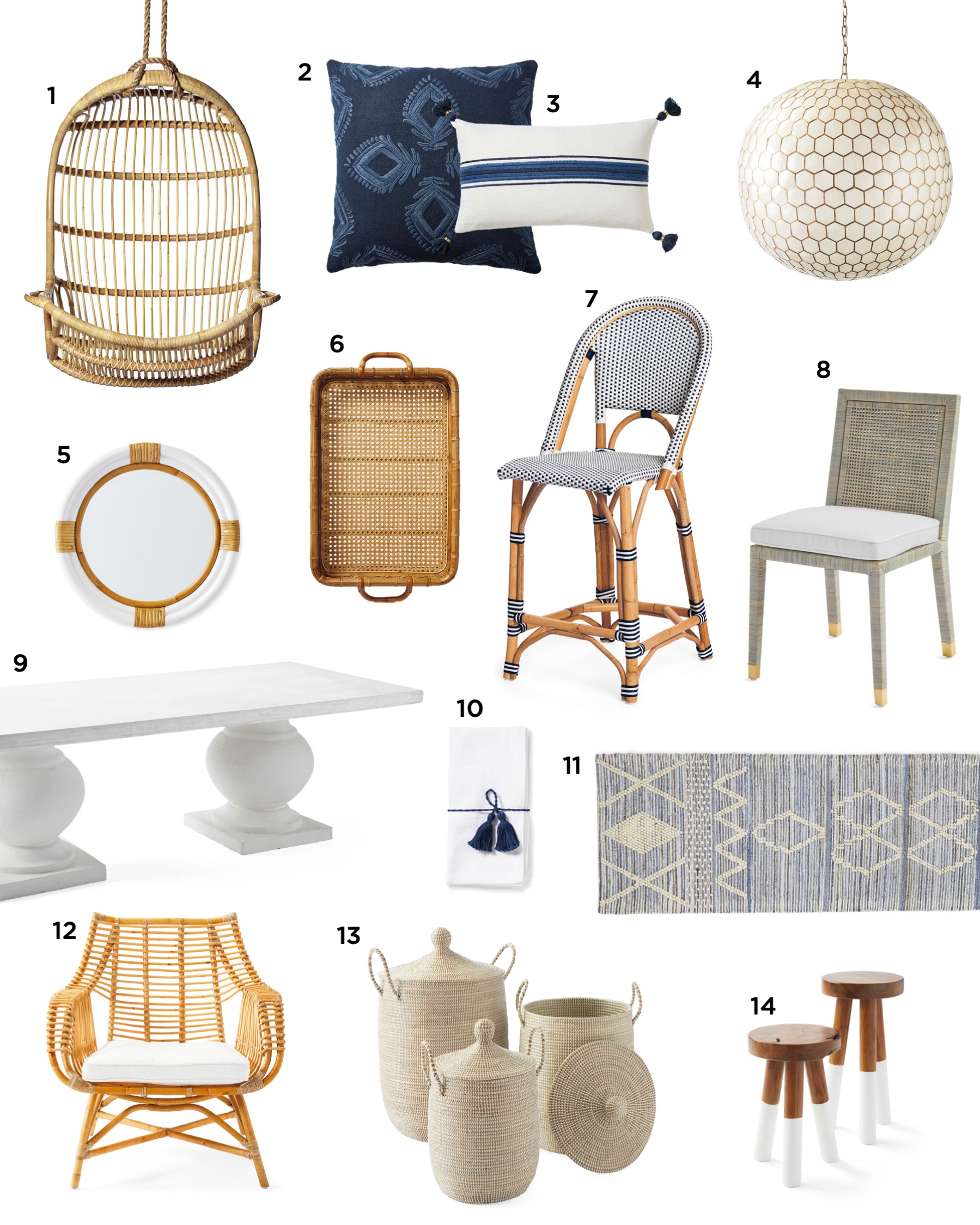
 By
By