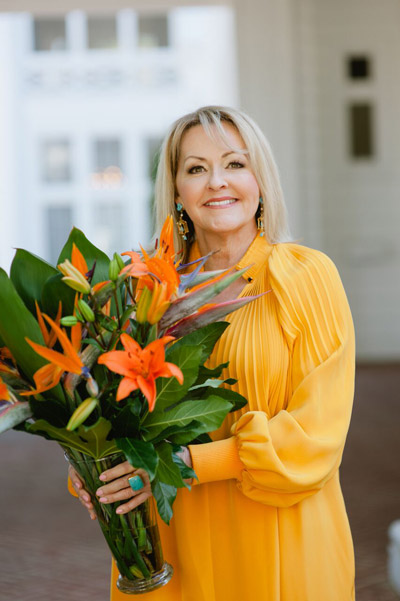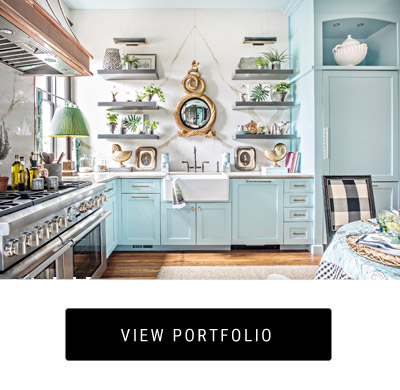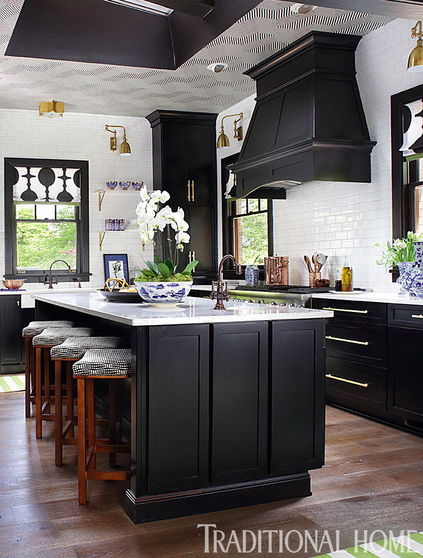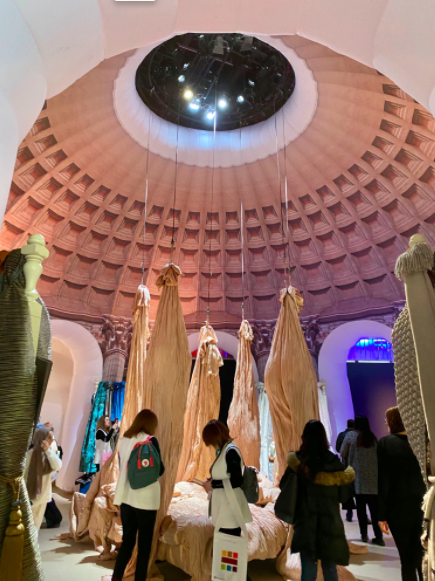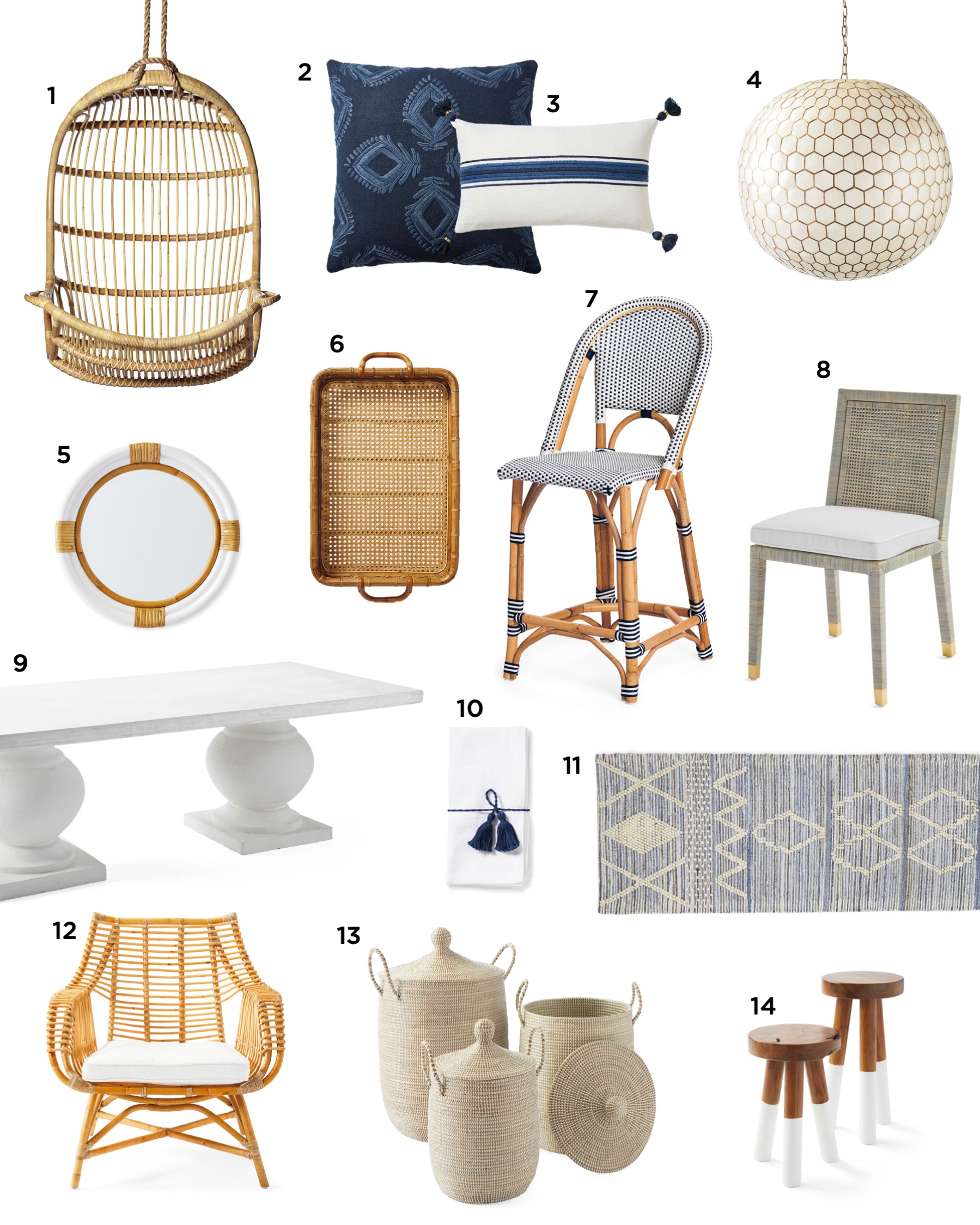I wish I was spending New Year’s Eve in this beauty! Isn’t this home a perfect example of design rooted in tradition, yet fresh and innovative? The complex situation the architect firm had to design around was this home was built on a corner lot overlooking the beach. The architects paid close attention to providing the homeowner with as much privacy as possible. Not only did the architects achieve their goal but the outcome is breath-taking. The private areas of the home were retained while maximum views of the ocean were utilized. I love the idea of front, side and upper porches on a beach house. I also like how the architects designed a series of buildings and created a compound type living arrangement rather than trying to create a single structure which included all which allows for nice transitions between the guest quarters, pool and entertaining spaces. The mix of materials used on the three structures create interesting visual textures which marry well without being the same. The main house is shingle-clad in cedar, while the garage features board-and-batten and the guest/pool house is stone made of thin ashlar layup. The result is so complimentary, yet so different. To see more of Austin Patterson Disston’s projects and to learn more about this creative firm visit their website here.
